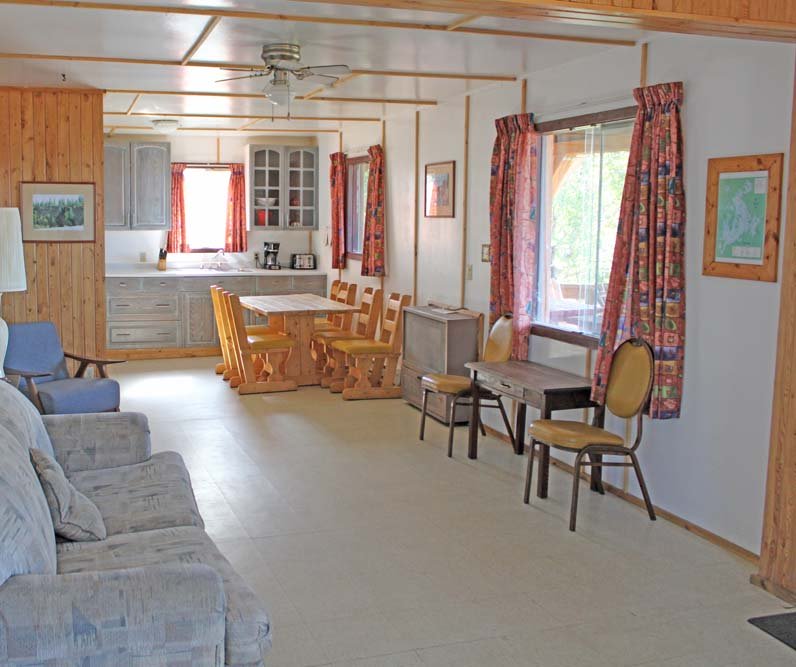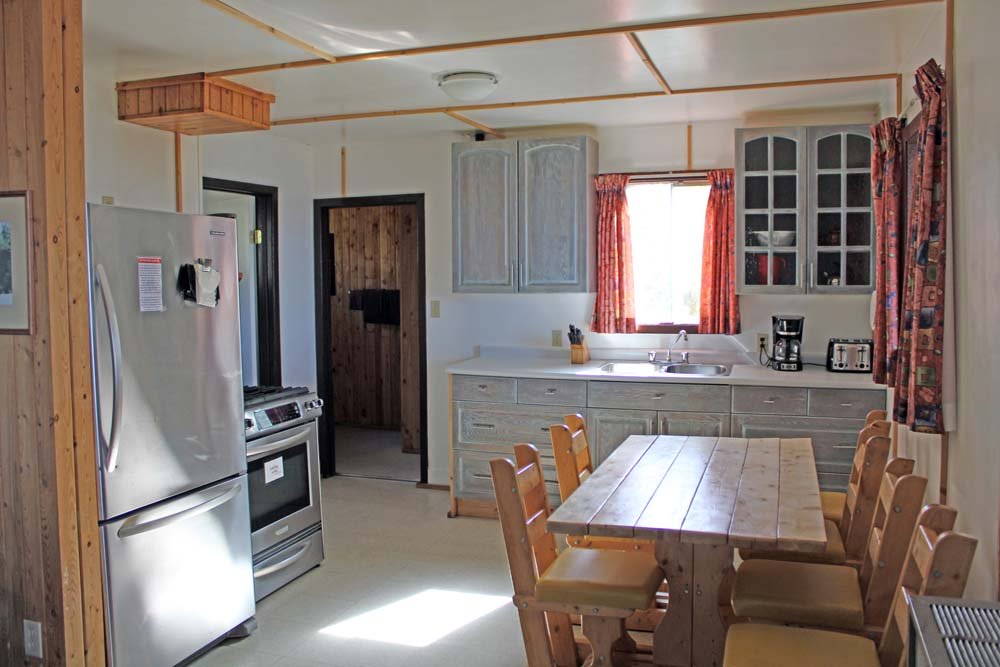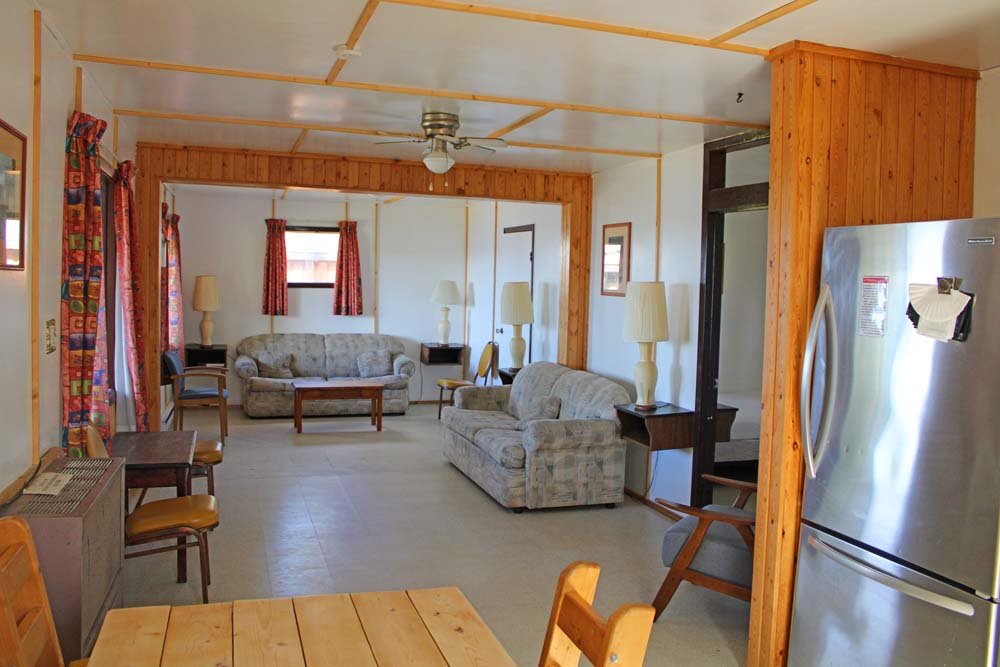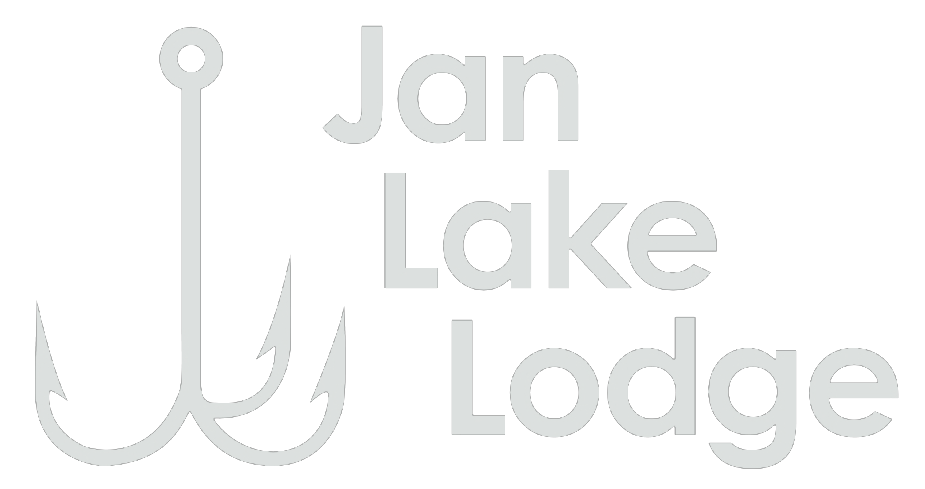Explore Our Facility
Explore Our Facility
All our cabins are fully equipped including a full kitchen with stove (no oven), microwave, fridge with freezer, toaster and coffee maker. For your convenience, pots & pans, dishes, glassware and cutlery are provided. We also supply towels, linens, dish cloths, tea towels and dish soap. All cabins are outfitted with a propane BBQ. Our water is multi-media filtered and treated and safe for drinking. Our facility is pet friendly, so bring you four legged family member for no additional charge!
After a day on the lake, relax on the covered deck and enjoy the picturesque northern sunset or gather around a campfire at your own lakeside fire pit. Firewood is provided at no additional charge.
Click Cabins on map to view details.
Cabin #1
Cabin Features:
- 5 person minimum rate
- 3 bedrooms
- Bedroom #1 has one double bed and one single bed
- Bedroom #2 has two single beds
- Bedroom #3 has one double bed
- Two queen sofa beds in living room
- Spacious cabin with 800 sq feet of living space plus 800 sq foot covered deck
Photos





Cabin #2
Cabin Features:
- Three person minimum rate cabin
- Two bedrooms
- Double bed in each bedroom
- One double sofa bed in living room
- 418 square feet, plus 240 square foot covered deck
Photos




Cabin #3
Cabin Features
- Three person minimum rate cabin
- Two bedrooms
- Each bedroom has a double bed
- One double sofa bed in living room
- 418 square feet, plus 240 square foot covered deck
Photos




Cabin #4
Cabin Features:
- Three person minimum rate cabin
- Two bedrooms
- One bedroom has a double bed, one bedroom has a set of single bunk beds
- One double sofa bed in living room
- 400 square feet, plus 240 square foot covered deck
Photos




Cabin #5
Cabin Features:
- 5 person minimum rate cabin
- 3 bedrooms
- Bedroom 1 & 2 have one double bed each, bedroom 3 has a set of single bunk beds
- One double sofa bed in living room
- 576 square feet, plus 240 square foot covered deck
Photos




Cabin #6
Cabin Features:
- 6 person minimum rate cabin
- 4 bedrooms
- Bedroom 1, 2 & 3 have one double bed. Bedroom 4 has one double bed and one set of single bunk beds
- One double sofa bed in living room
- 805 square feet, plus 360 square foot covered deck
Photos





Cabin #7
Cabin Features:
- 3 person minimum rate
- Two bedrooms
- One double bed in each bedroom
- One double sofa bed in living room
- Duplex cabin with #8, providing privacy yet accessibility to the deck of #8
- 400 square foot cabin, plus 240 square foot covered deck
Photos

Cabin #8
Cabin Features:
- 3 person minimum rate
- Two bedrooms
- One double bed in each bedroom
- One sofa bed in living room
- Duplex cabin with #7, providing privacy yet accessibility to the deck of #8
- 400 square foot cabin, plus 240 square foot covered deck
Photos




Cabin #9
Cabin Features:
- 5 person minimum rate cabin
- 3 bedrooms
- Bedroom 1 & 2 have one double bed, bedroom 3 has a set of single bunk beds
- One double sofa bed in living room
- 520 square feet, plus 280 square foot covered deck
Photos




Cabin #10
Cabin Features:
- Three person minimum rate cabin
- Two bedrooms
- One double bed in each bedroom
- One double sofa bed in living room
- 400 square feet, plus 240 square foot covered deck
Photos




Cabin #11
Cabin Features:
- 6 person minimum rate
- 4 bedrooms
- Bedrooms 1 & 2 have two single beds, bedrooms 3 & 4 have one double bed. One double sofa bed in living room.
- Spacious cabin with 640 sq feet of living space plus 260 sq foot covered deck
Photos




Cabin #12
Cabin Features:
- Two person miuimum rate
- Studio cabin with one double bed and one double sofa bed
- 270 square feet, plus 200 square foot deck
Photos




Cabin #13
Cabin Features:
- 4 person minimum rate
- Two bedrooms, bedroom 1 has one double bed, bedroom 2 has two single beds
- One double and one single sofa bed in living room
- Log cabin with wood burning fireplace
- 600 square feet with 160 square foot covered deck
Photos




Cabin #14
Cabin Features:
- 3 person minimum rate
- Two bedrooms
- Each bedroom has one double bed
- One double sofa bed in living room
- Duplex cabin with #15, providing privacy yet accessibility to the deck of #15
- 400 square foot cabin, plus 240 square foot covered deck
Photos




Cabin #15
Cabin Features:
- 3 person minimum rate
- Two bedrooms
- Each bedroom has a double bed plus one double sofa bed in living room
- Duplex cabin with #14, providing privacy yet accessibility to the deck of #14
- 400 square foot cabin, plus 240 square foot covered deck
Photos



Cabin #16
Cabin Features:
- 6 person minimum rate cabin
- 3 bedrooms
- Bedroom 1 has one double bed and one set of single bunk beds, bedroom 2 has two single beds, bedroom 3 has one set of single bunk beds
- Two double sofa beds in living room
- 600 square foot cabin, plus 400 square foot covered deck
Photos




Cabin #17
Cabin Features:
- 3 person minimum rate
- Two bedrooms
- Bedroom 1 has one double bed, bedroom 2 has two single beds
- One double sofa bed in living room
- 480 square feet, plus 216 square foot covered deck
Photos




Cabin #18
Cabin Features:
- 3 person minimum rate
- Two bedrooms
- Bedroom 1 has one double bed, bedroom 2 has two single beds
- One double sofa bed in living room
- 480 square feet, plus 216 square foot covered deck
Photos




Cabin #19
Cabin Features:
- 3 person minimum rate
- Two bedrooms, each with a double bed
- One double sofa bed in living room
- Duplex cabin with #20, providing privacy yet accessibility to the deck of #20
- 400 square foot cabin, plus 240 square foot covered deck
Photos




Cabin #20
Cabin Features:
- 3 person minimum rate
- Two bedrooms, each with a double bed
- One double sofa bed in living room
- Duplex cabin with #19, providing privacy yet accessibility to the deck of #19
- 400 square foot cabin, plus 240 square foot covered deck
Photos




Cabin #20
Photos




Cabin #20
Photos



Cabin #20
Photos




OFFICE
Office photo and text coming soon.
